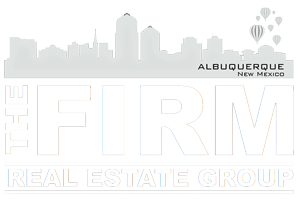Property Map
Street View
Courtesy of EXP Realty LLC.
Description
Experience convenience and charm of the desirable Ridgecrest area. This one-story dream home offers an abundance of space with 5 bedrooms and 3 newly remodeled bathrooms. Relax or entertain in the expansive great room next to the fire place. Updated flooring, fresh paint, modern fixtures and newly added ceiling fans and granite counter tops are just a few of the indoor perks. Outdoors, the backyard boasts a full sprinkler system and an open patio area with a newly stained deck and possible street access for your vehicles or toys. Homes like this don’t come along everyday, this hidden gem won’t last long.
Property Details and Features
Appliances & Equipment
- Description: Dryer,Dishwasher,FreeStandingElectricRange,Disposal,Microwave,Refrigerator,RangeHood,Washer
Bathrooms
- Full Bathrooms: 1
- Half Bathrooms: 0
Bedrooms
- Total Bathrooms: 4
Building
- Area: 2079
- Building Area: 2079
- Construction Materials: Block,Frame,Stucco
- Levels: One
- Year Built: 1950
Cooling
- Details: EvaporativeCooling
Exterior Features
- Features: FullyFenced,Fence,PrivateYard,SprinklerIrrigation
- Patio Features: Open,Patio
Fence
- Description: BackYard
Fireplaces
- Total Fireplaces: 1
Floors
- Flooring: Carpet,Laminate,Tile
Garage
- Garage Spaces: 0
Heating
- Heating: FloorFurnace,NaturalGas,WallFurnace
Laundry
- Description: ElectricDryerHookup
Listing
- Days on Market: 112
- Listing Price: 365000
- Status: Pending
Location
- Address: 1036 Quincy Street SE
- Area: 42 – UNM South
- City: Albuquerque
- State: NM
- Zip: 87108
- County: Bernalillo
- Directions: South on San Mateo Blvd SE, Right on Kathryn Ave SE, Right on Quincy St SE, home is on the Right side of the street.
Lot
- Features: Landscaped,SprinklersAutomatic,SprinklerSystem
- Acres: 0.17
- Size: 0
- Size Source: PublicRecords
Roof
- Description: Flat
Schools
- Elementary: Whittier
- Middle/Junior High: Wilson
- High School: Highland
Utilities
- Sewer: PublicSewer
- Water Source: Public
- Utilities: CableAvailable,ElectricityConnected,NaturalGasConnected,PhoneAvailable,SewerConnected,WaterConnected







































