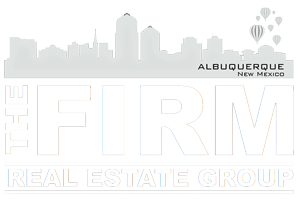Property Map
Street View
Courtesy of Green Light Real Estate Svcs.
Description
Welcome to this stunning, recently updated three-bedroom, two-bathroom residence with two spacious living rooms. This home boasts an open floor plan that is perfect for both entertaining and everyday living. The sleek, newly renovated kitchen features solid surface countertops, new cabinets, and ample storage space. The master bedroom offers a peaceful retreat with an en-suite bathroom and generous closet space featuring a barn door. Both living rooms provide versatile spaces for relaxation and gatherings! Call to see this home today!
Property Details and Features
Appliances & Equipment
- Description: Dishwasher,FreeStandingElectricRange,Disposal,Microwave
Bathrooms
- Full Bathrooms: 1
- Half Bathrooms: 0
Bedrooms
- Total Bathrooms: 3
Building
- Area: 1714
- Architecture: Ranch
- Building Area: 1714
- Construction Materials: Block,Frame,Stucco,Rock
- Levels: One
- Year Built: 1958
Cooling
- Details: Refrigerated
Exterior Features
- Features: Fence,PrivateYard
- Patio Features: Open,Patio
Fence
- Description: FrontYard,Wall
Floors
- Flooring: Laminate
Garage
- Garage Spaces: 1
Heating
- Heating: Central,ForcedAir,NaturalGas,PassiveSolar
Laundry
- Description: WasherHookup,DryerHookup,ElectricDryerHookup
Listing
- Days on Market: 69
- Listing Price: 345000
- Status: Pending
Location
- Address: 9006 Phoenix Avenue NE
- Area: 50 – Northeast Heights
- City: Albuquerque
- State: NM
- Zip: 87112
- County: Bernalillo
- Directions: From Candelaria and Moon—South to Phoenix. East on Phoenix to the property on the South side of the street.
Lot
- Features: Landscaped
- Acres: 0.16
- Size: 0
- Size Source: PublicRecords
Roof
- Description: Shingle
Schools
- Elementary: Sombra Del Monte
- Middle/Junior High: Madison
- High School: Sandia
Utilities
- Sewer: PublicSewer
- Water Source: Public
- Utilities: ElectricityConnected,NaturalGasConnected,SewerConnected,WaterConnected






















