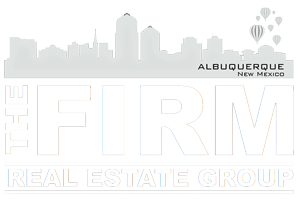Property Map
Street View
Courtesy of LGI Homes.
Description
The Payson is a beautiful single-story home that features four bedrooms and two bathrooms, providing ample space for everyone. Tucked away in the back of the home, the spacious master suite offers a peaceful environment with a large bedroom, spa-like bathroom, and enormous walk-in closet. Crafted with entertaining in mind, the Payson’s open-concept layout ensures effortless movement between rooms, while our CompleteHome(tm) package offers top-notch finishes and smart design elements throughout, ensuring style, functionality, and peace of mind from the start.
Property Details and Features
Appliances & Equipment
- Description: Dishwasher,FreeStandingGasRange,Disposal,Microwave,Refrigerator
Bathrooms
- Full Bathrooms: 2
- Half Bathrooms: 0
Bedrooms
- Total Bathrooms: 4
Building
- Area: 1809
- Building Area: 1809
- Construction Materials: Frame,Stucco
- Levels: One
- Year Built: 2024
Cooling
- Details: Refrigerated
Exterior Features
- Features: PrivateYard,SprinklerIrrigation
Fence
- Description: Wall
Floors
- Flooring: Carpet,Vinyl
Garage
- Garage Spaces: 2
Heating
- Heating: NaturalGas
Home Owner’s Association
- Dues Frequency: Monthly
- Fee: 53
- Description: CommonAreas
Laundry
- Description: WasherHookup,DryerHookup,ElectricDryerHookup
Listing
- Days on Market: 19
- Listing Price: 390900
- Status: Pending
Location
- Address: 975 Barkwell Drive SW
- Area: 92 – Southwest Heights
- City: Albuquerque
- State: NM
- Zip: 87121
- County: Bernalillo
- Subdivision: Villa De Marcos Gabriel
- Directions: Head South on Coors Blvd toward Central AveTurn right on Bridge BlvdTurn left on Stinson St Turn left on Ivy May Rd into subdivision
Lot
- Features: Landscaped,PlannedUnitDevelopment,Views
- Acres: 0.11
- Size: 0
- Size Source: PublicRecords
Roof
- Description: Pitched,Shingle
Schools
- Elementary: Edward Gonzales
- Middle/Junior High: Jimmy Carter
- High School: West Mesa
Utilities
- Sewer: PublicSewer
- Water Source: Public
- Utilities: CableAvailable,ElectricityConnected,NaturalGasConnected,PhoneAvailable,SewerConnected,UndergroundUtilities,WaterConnected


