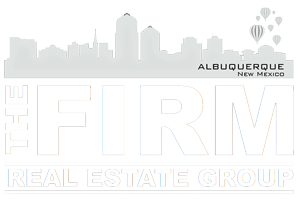Property Map
Street View
Courtesy of LGI Homes.
Description
The Stafford is a two-story home boasting five bedrooms and two-and-a-half bathrooms. It features an open-concept layout with a state-of-the-art kitchen, expansive family room, and attached two-car garage, complemented by the covered back patio that is perfect for enjoying moments of privacy in your back yard regardless of the weather. Upstairs, enjoy the private master suite, secondary bedrooms, spacious laundry room, and second full bathroom. Enhanced with a variety of remarkable CompleteHome(tm) interior upgrades, including stainless-steel kitchen appliances, wood-style flooring and stylish white-wood cabinets, the Stafford floor plan offers unparalleled family living.
Property Details and Features
Appliances & Equipment
- Description: Dishwasher,FreeStandingGasRange,Disposal,Microwave,Refrigerator
Bathrooms
- Full Bathrooms: 2
- Half Bathrooms: 1
Bedrooms
- Total Bathrooms: 5
Building
- Area: 2252
- Building Area: 2252
- Construction Materials: Frame,Stucco
- Levels: Two
- Year Built: 2024
Cooling
- Details: Refrigerated
Exterior Features
- Features: PrivateYard,SprinklerIrrigation
- Patio Features: Covered,Patio
Fence
- Description: Wall
Floors
- Flooring: Carpet,Vinyl
Garage
- Garage Spaces: 2
Heating
- Heating: NaturalGas
Home Owner’s Association
- Dues Frequency: Monthly
- Fee: 53
- Description: CommonAreas
Laundry
- Description: ElectricDryerHookup,WasherHookup
Listing
- Days on Market: 24
- Listing Price: 414900
- Status: Active
Location
- Address: 991 Barkwell Drive SW
- Area: 92 – Southwest Heights
- City: Albuquerque
- State: NM
- Zip: 87121
- County: Bernalillo
- Subdivision: Villa De Marcos Gabriel
- Directions: Head South on Coors Blvd toward Central AveTurn right on Bridge BlvdTurn left on Stinson St Turn left on Ivy May Rd into subdivision
Lot
- Features: Landscaped,PlannedUnitDevelopment,Views
- Acres: 0.12
- Size: 0
- Size Source: PublicRecords
Roof
- Description: Pitched,Shingle
Schools
- Elementary: Edward Gonzales
- Middle/Junior High: Jimmy Carter
- High School: West Mesa
Utilities
- Sewer: PublicSewer
- Water Source: Public
- Utilities: CableAvailable,ElectricityConnected,NaturalGasConnected,PhoneAvailable,SewerConnected,UndergroundUtilities,WaterConnected



